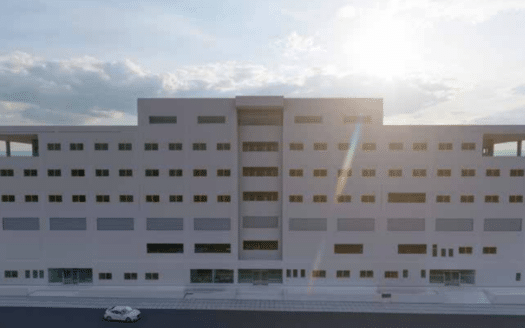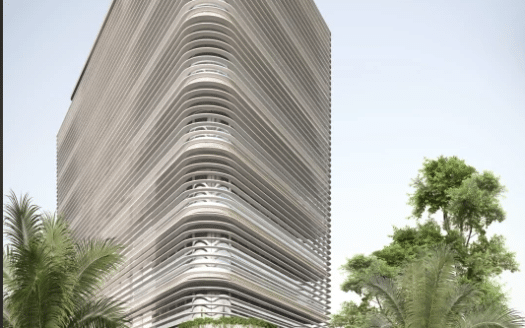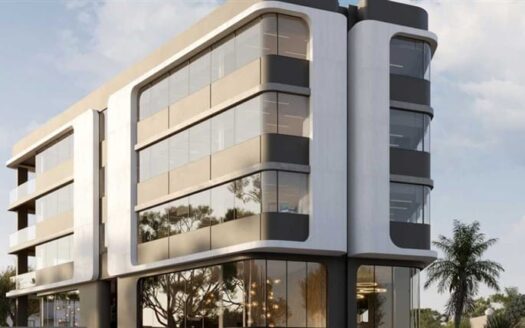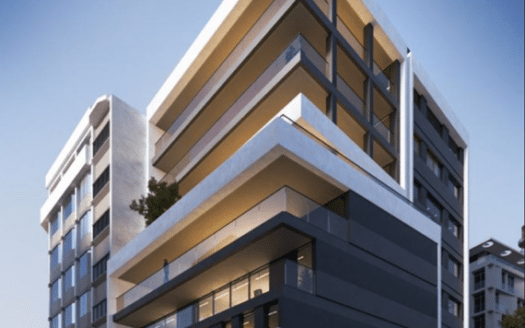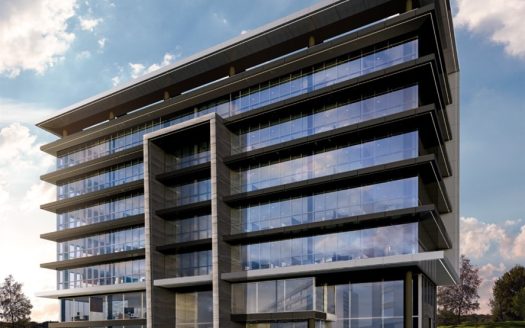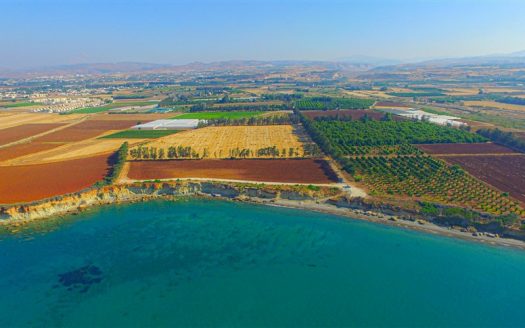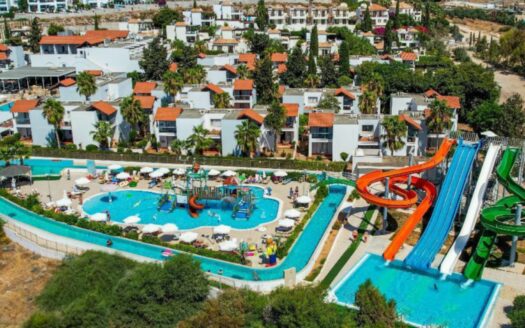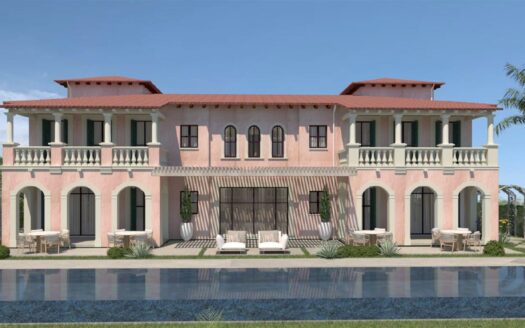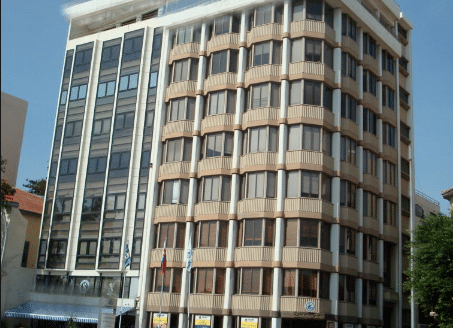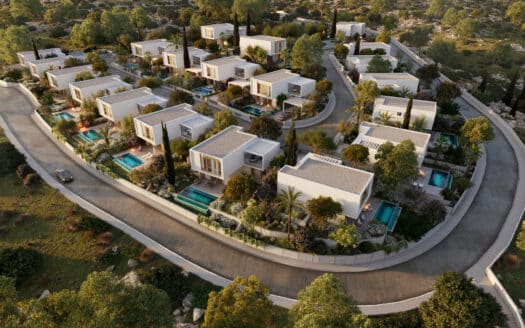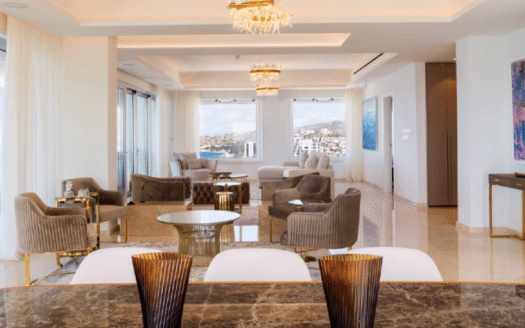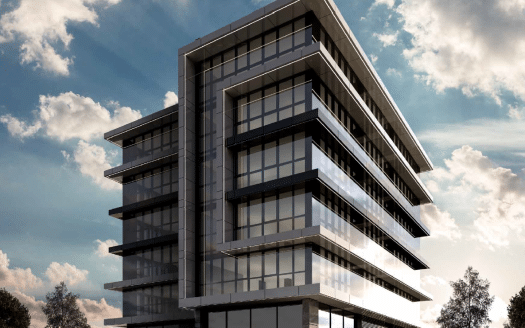- Home
- Properties
Properties
Types
- All types
- For Sale
- To Rent
- Rented
- Sold
Categories
- All categories
- Studios
- Penthouses
- Apartments
- Beach Front Property
- Commercials
- Condos
- Duplexes
- Houses
- Industrials
- Plots
- Offices
- Shops
- Villas
- Traditional Houses
Cities
- All cities
- Ayia Napa
- Famagusta
- Larnaca
- Limassol
- Nicosia
- Paphos
Price High to Low
- Price High to Low
- Price Low to High
- Newest first
- Oldest first
- Bedrooms High to Low
- Bedrooms Low to high
- Bathrooms High to Low
- Bathrooms Low to high
- Default
Limassol Property Commercial Private Complex...
€ 70.000.000
Size19,000.00 m2
19,000.00 m2
13003 Hospital preliminary license received Frontage on Omonias Avenue 7,700 m2 customizable hospital space 19,000 m2 co ...
13003 Hospital preliminary license received Frontage on Omonias Avenue 7,700 m2 customizable hospita ...
Limassol Property Premium Commercial Buildin...
€ 45.000.000
Size8,500.00 m2
8,500.00 m2
15316 The premium office center is located in the top location of Limassol – Potamos Germasogeias, close to all am ...
15316 The premium office center is located in the top location of Limassol – Potamos Germasoge ...
Limassol Property Prestigious Business Cente...
€ 23.805.000
14053 A project meticulously designed for a professional environment with outstanding contemporary architecture and tast ...
14053 A project meticulously designed for a professional environment with outstanding contemporary a ...
Limassol Property Commercial Building
€ 23.000.000
Size3,500.00 m2
3,500.00 m2
14364 This modern seafront office building is located on the seafront road in the Molos area. It is in the heart of the ...
14364 This modern seafront office building is located on the seafront road in the Molos area. It is ...
Limassol Property Modern Business Center
€ 22.500.000
Size3,558.00 m2
3,558.00 m2
13116 A meticulously designed business center, located in Limassol’s coastal commercial hub. This outstanding building c ...
13116 A meticulously designed business center, located in Limassol’s coastal commercial hub. This ou ...
Paphos Property Beachfront Land Parcel In Ma...
€ 18.500.000
Size103,843.00 m2
103,843.00 m2
13982 This exceptional land parcel enjoys more than 200m of beachfront length and is just 5 minutes’ driving dista ...
13982 This exceptional land parcel enjoys more than 200m of beachfront length and is just 5 minutes& ...
Paphos Property Holiday Resort With Aqua Par...
€ 17.000.000
Size4,710.00 m2
4,710.00 m2
14648 This innovative project with direct access to the beach and unobstructed views to the Mediterranean sea is located ...
14648 This innovative project with direct access to the beach and unobstructed views to the Mediterr ...
Limassol Property Magnificent Villa
€ 15.000.000
Bedrooms4
Baths6
Size645.00 m2
4 Bedrooms
6 Baths
645.00 m2
14256 This magnificent villa is part of a large-scale residential complex in Limassol, located just a few dozen meters f ...
14256 This magnificent villa is part of a large-scale residential complex in Limassol, located just ...
Limassol Property Office Space on the Seafro...
€ 14.000.000
14663 This modern seafront office building is located on the seafront road in the Molos area. It is in the heart of the ...
14663 This modern seafront office building is located on the seafront road in the Molos area. It is ...
Limassol Property Project of Contemporary Vi...
€ 14.000.000
Size60,000.00 m2
60,000.00 m2
14082 The “Hill” Project is located in Pareklisia village and will consist of 57 three and four-bedroom two- ...
14082 The “Hill” Project is located in Pareklisia village and will consist of 57 three a ...
Limassol Property Luxury Four Bedroom Pentho...
€ 13.000.000
Bedrooms4
Baths4
Size480.00 m2
4 Bedrooms
4 Baths
480.00 m2
15407 This luxurious two-storey penthouse located on the 11th and 12th floors (level 13 and 14) of the building in a mag ...
15407 This luxurious two-storey penthouse located on the 11th and 12th floors (level 13 and 14) of t ...
Limassol Property Contemporary Business Cent...
€ 13.000.000
Size3,287.00 m2
3,287.00 m2
15313 Situated in the Kato Polemidia area of Limassol, this contemporary business center enjoys convenient access to key ...
15313 Situated in the Kato Polemidia area of Limassol, this contemporary business center enjoys conv ...


